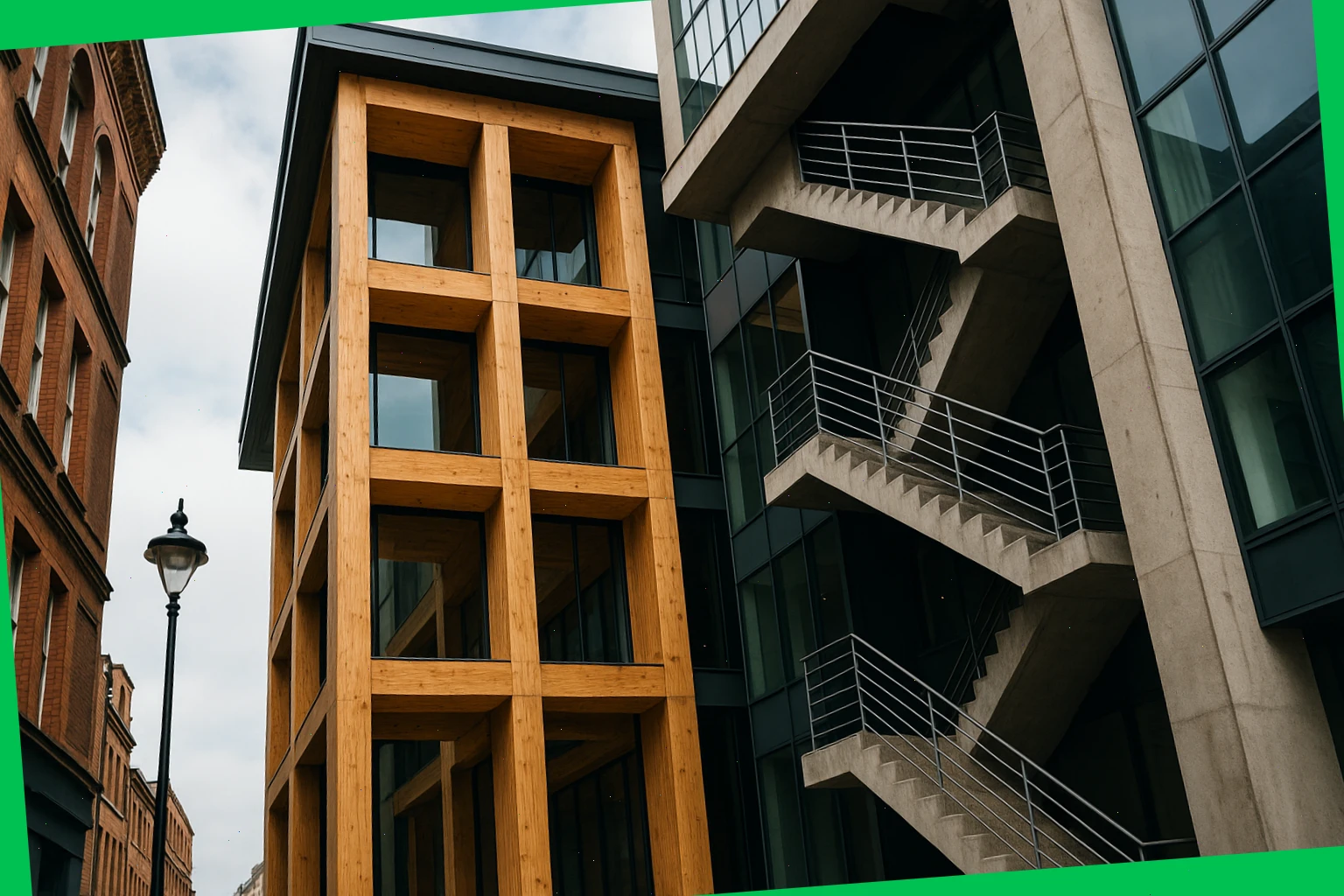Timber Cores in City Centres

The rise of the urban timber frame
Across English city centres, wooden cores are re-emerging—not as decoration, but as structure. The idea of using engineered timber within commercial mid-rise blocks would have sounded risky two decades ago. Today it marks environmental restraint and design confidence.
In Manchester’s Ancoats, a five-storey office block shows the change clearly: columns of cross-laminated spruce rise through open stairwells, their grain visible behind glass. Visitors can smell resin when the sun warms the facade. The material’s warmth counters the cold tone of neighbouring steel.
Why timber?
Several reasons converge. Carbon accounting favours renewable materials; modular fabrication reduces site waste; and occupants often describe a calmer atmosphere. Acoustic studies show how timber’s cellular surface scatters mid-range noise, softening echoes common in glass-lined offices.
Engineers now combine glulam beams with steel connectors to meet UK fire codes and load requirements. Sprinkler and smoke-layer designs have evolved accordingly, allowing timber to meet Category A safety standards for public use.
Integration into existing fabric
Retrofitting remains the hardest part. Older masonry walls demand precise anchoring, and insurance firms still question longevity. Yet in Bristol and Leeds, pilot projects have demonstrated resilience against humidity when facades are properly ventilated.
Timber cores suit medium heights—six to twelve storeys—where lift shafts and stairs define rhythm but not skyline. Each level can be prefabricated off-site and craned into position, limiting disturbance on tight city plots.
Visual language
Architecturally, the shift is subtle. Many buildings hide the timber behind fritted glazing, but those that reveal it transform street perception. People stop, sense scale, and see craftsmanship rather than volume. The grain pattern breaks the monotony of mirror glass.
Night lighting further enhances effect. Warm LEDs set within cavities echo the amber of the wood. Plazas below feel less sterile, even in rain.
Challenges ahead
Supply chains for British-grown spruce and larch still lag demand. Import routes from the Nordics remain essential, but freight carbon offsets erode part of the ecological advantage. Researchers at several English universities are testing hybrid boards using recycled cellulose from paper waste—a local supplement with promise.
Fire perception also lingers in public debate. Demonstration burns at research centres in York and Watford show that charring forms a protective layer, but visual reassurance will take years of open examples.
Social response
Residents often describe timber buildings as “breathing”. The material seems to absorb the pace of the street. Small courtyards with planters and shared benches extend the life of such projects beyond office hours. Ground-floor cafés note higher dwell times and lower noise complaints.
Conclusion
Timber cores symbolise a broader correction in English modernism—from monumentality toward measured presence. They remind visitors that progress can smell of sap and sound of footsteps on natural floors. Skyframe Cityworks continues to map these examples not as trend, but as texture in the living city.